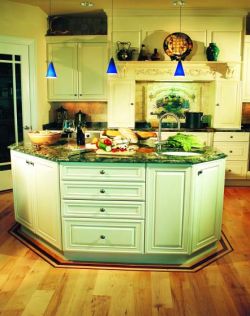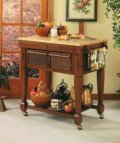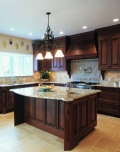Get More Work Space And Storage With Kitchen Islands

Today's kitchens are growing rapidly in size and many designers are adding kitchen islands along with the industrial appliances, state of the art cabinets and custom countertop designs that have gained recent popularity. The kitchen island has come a long way from the days of a single small table in the middle of the kitchen. Now, kitchen islands are often elaborate becoming fully equipped ‘kitchens within a kitchen', complete with sink, stovetop, and refrigerator.
One of the most important benefits of the kitchen island is the additional work space, storage area and room for extra appliances that it provides. Beside the practical aspects, in many instances kitchen islands become central to the overall kitchen design and add a luxurious touch to your kitchen.
A flat surface island (as opposed to multi-level) is a simple solution and contributes a simple elegance to a kitchen. Architectural details such as bump-outs, corner posts, inset areas and open shelving add personality and style.
While a kitchen island can be as simple as a table with open legs, many new kitchen islands are being designed with functional and decorative touches, turning the island into the focal point of the kitchen.
Some kitchen islands are elaborate custom-built fine cabinetry and include a sink, granite counters, a stovetop, cabinets for storage, a second dishwasher, a warming oven, or a small refrigerator.


The simplest and most common ones have a single surface , like a tabletop. But a multi-level island can incorporate both food preparation and eating areas, wine racks, cookbook shelves, bar sinks, deep fryers, and other amenities. A step-down or step-up surface adds interest and separate work areas.
10 things you should know before Installing Kitchen Islands

- Be sure you have enough room.
- Stack up empty moving boxes in the size and shape of the island to see how it will fit in your kitchen.
- Think about how you want to use the kitchen island. Will it be just extra counter space or are you adding shelves and drawers for storage?
- Think about using two different counter levels for storage and display space, and for design details and finishes.
- The walkway between island and stationary cabinets should be about 36" to 42" wide.
- Make sure that the height of the counter of a kitchen island matches other countertops in the kitchen.
- The area of movement between the sink, stove, and refrigerator is called the work "triangle". When thinking about installing a kitchen island, try not to interrupt this efficient movement from appliance to work center.
- Make sure that your kitchen island is designed in style with your whole kitchen concept.
- Depending on the kitchen size choose between portable or custom built islands.
- Ask a designer or professional for help.
(if you are a do-it-yourselfer" customize the kitchen island that will work best for your kitchen)
